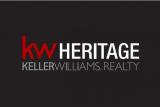Audio narrative 
Description
This gorgeous home in the highly desirable gated community of Cadillac Lake Estates/Edgewater (by the prestigious Toll Brothers builders) is absolute perfection. The home underwent an extensive remodel in 2021, complete with walls being moved/removed to create an open floor plan, full kitchen reno, as well as a complete primary bath gut and stunning remodel. The custom shades throughout the house were also added at this time. The 3 shades in the living room are conveniently controlled by remote control. 95 Three Lakes Drive boasts an exquisite open floor plan, with the large state-of-the-art kitchen (island is 15.5' x 5'!), an open space for a family room, a breakfast room, a dining room and a living room. The possibilities are endless. The primary bedroom is separate from the 2 secondary bedrooms, and has stunning floor to ceiling windows overlooking the pool and courtyard. The office/study and a half bath are conveniently located next to the primary bedroom. On the opposite side
Exterior
Interior
Lot information
Financial
Additional information
*Disclaimer: Listing broker's offer of compensation is made only to participants of the MLS where the listing is filed.
View analytics
Total views

Property tax

Cost/Sqft based on tax value
| ---------- | ---------- | ---------- | ---------- |
|---|---|---|---|
| ---------- | ---------- | ---------- | ---------- |
| ---------- | ---------- | ---------- | ---------- |
| ---------- | ---------- | ---------- | ---------- |
| ---------- | ---------- | ---------- | ---------- |
| ---------- | ---------- | ---------- | ---------- |
-------------
| ------------- | ------------- |
| ------------- | ------------- |
| -------------------------- | ------------- |
| -------------------------- | ------------- |
| ------------- | ------------- |
-------------
| ------------- | ------------- |
| ------------- | ------------- |
| ------------- | ------------- |
| ------------- | ------------- |
| ------------- | ------------- |
Down Payment Assistance
Mortgage
Subdivision Facts
-----------------------------------------------------------------------------

----------------------
Schools
School information is computer generated and may not be accurate or current. Buyer must independently verify and confirm enrollment. Please contact the school district to determine the schools to which this property is zoned.
Assigned schools
Nearby schools 
Noise factors

Source
Nearby similar homes for sale
Nearby similar homes for rent
Nearby recently sold homes
95 THREE LAKES DR, San Antonio, TX 78248-1022. View photos, map, tax, nearby homes for sale, home values, school info...
View all homes on THREE LAKES DR












































