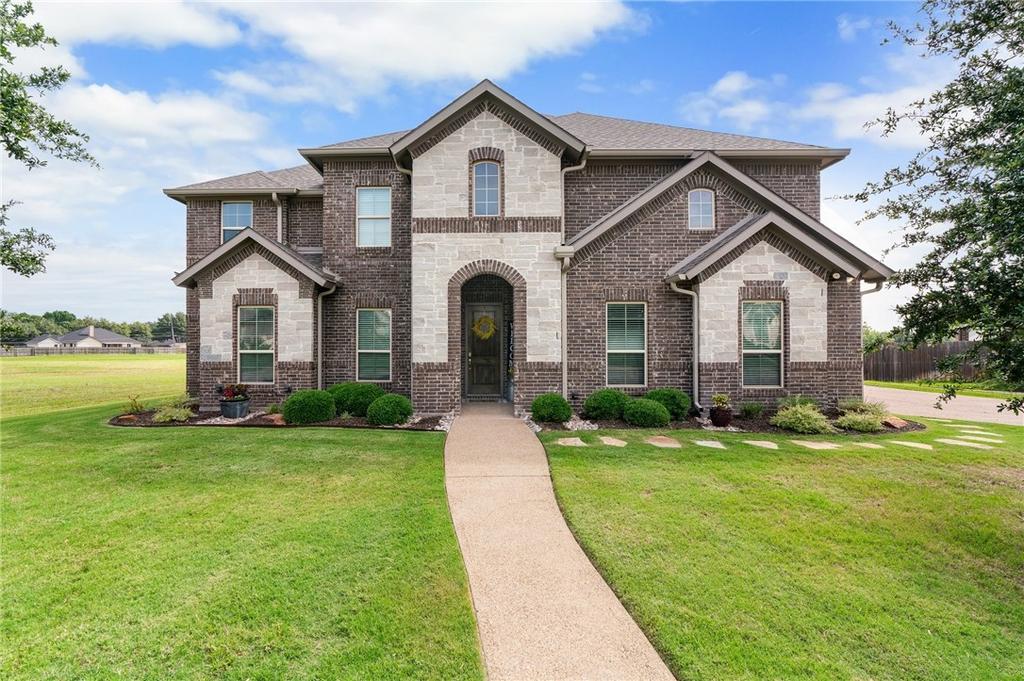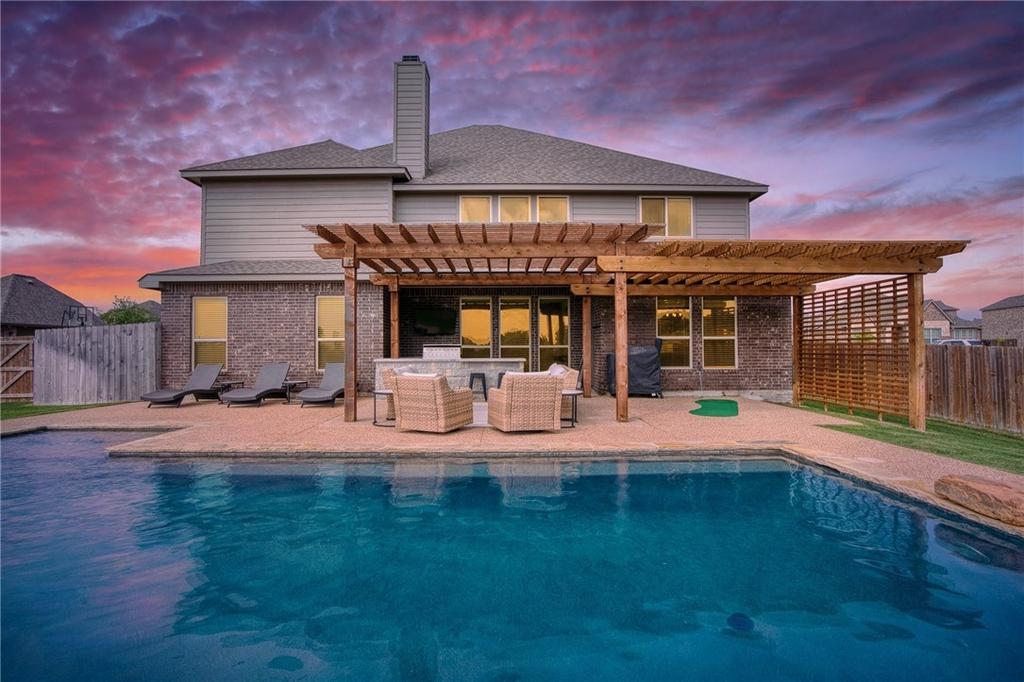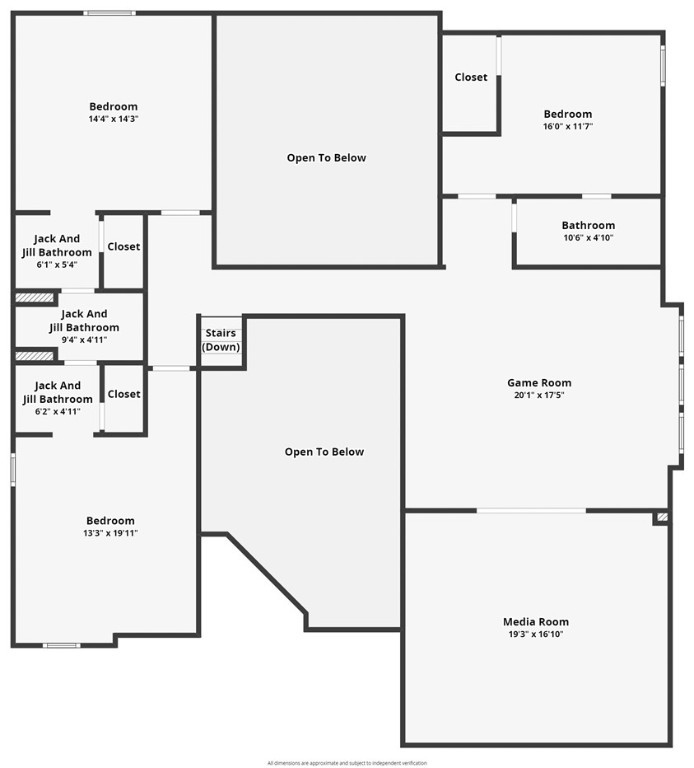Audio narrative 
Description
Spacious 5 bedroom, 4 bathroom beauty with great views, few neighbors and a gorgeous private pool - all in Midway ISD. Looking for a backyard oasis this season? This over 4000 sf home offers not only plenty of room for everyone inside, but the backyard entertainment space that everyone will want to enjoy together. With its built-in, outdoor grilling and TV area, shady and stylish pergolas and shallow sunbathing or playing shelf, this pool couldn't get any better. Except, did we mention there are/will be no neighbors behind or to the left of the property? Upon entering this two story, 2017 built home, you are greeted with a grand wood and iron staircase framing a great room and large windows to the already mentioned backyard dream. To the left you find a 2nd living space, den, or oversized office with a walk in closet, as well as a full bathroom that connects to a downstairs guest suite. Continuing in through the great room, an open and upgraded kitchen with timeless brick backsplash and an oversized marble island that anchors the space. To the right, a primary suite with ample room and storage throughout the bedroom, bathroom and large walk in closet. Upstairs are not one, but 2 additional living spaces that can be easily combined or separated by large barn doors, providing a cozy movie watching, workout, or hidden playroom area. With 3 more bedrooms and 2 bathrooms upstairs as well, everyone will feel right at home in their own space. It's time for more room and the pool you have been looking for. It's time to make this home yours!
Exterior
Interior
Rooms
Lot information
View analytics
Total views

Property tax

Cost/Sqft based on tax value
| ---------- | ---------- | ---------- | ---------- |
|---|---|---|---|
| ---------- | ---------- | ---------- | ---------- |
| ---------- | ---------- | ---------- | ---------- |
| ---------- | ---------- | ---------- | ---------- |
| ---------- | ---------- | ---------- | ---------- |
| ---------- | ---------- | ---------- | ---------- |
-------------
| ------------- | ------------- |
| ------------- | ------------- |
| -------------------------- | ------------- |
| -------------------------- | ------------- |
| ------------- | ------------- |
-------------
| ------------- | ------------- |
| ------------- | ------------- |
| ------------- | ------------- |
| ------------- | ------------- |
| ------------- | ------------- |
Down Payment Assistance
Mortgage
Subdivision Facts
-----------------------------------------------------------------------------

----------------------
Schools
School information is computer generated and may not be accurate or current. Buyer must independently verify and confirm enrollment. Please contact the school district to determine the schools to which this property is zoned.
Assigned schools
Nearby schools 
Noise factors

Source
Nearby similar homes for sale
Nearby similar homes for rent
Nearby recently sold homes
1066 Waverly Street, Hewitt, TX 76643. View photos, map, tax, nearby homes for sale, home values, school info...


























































