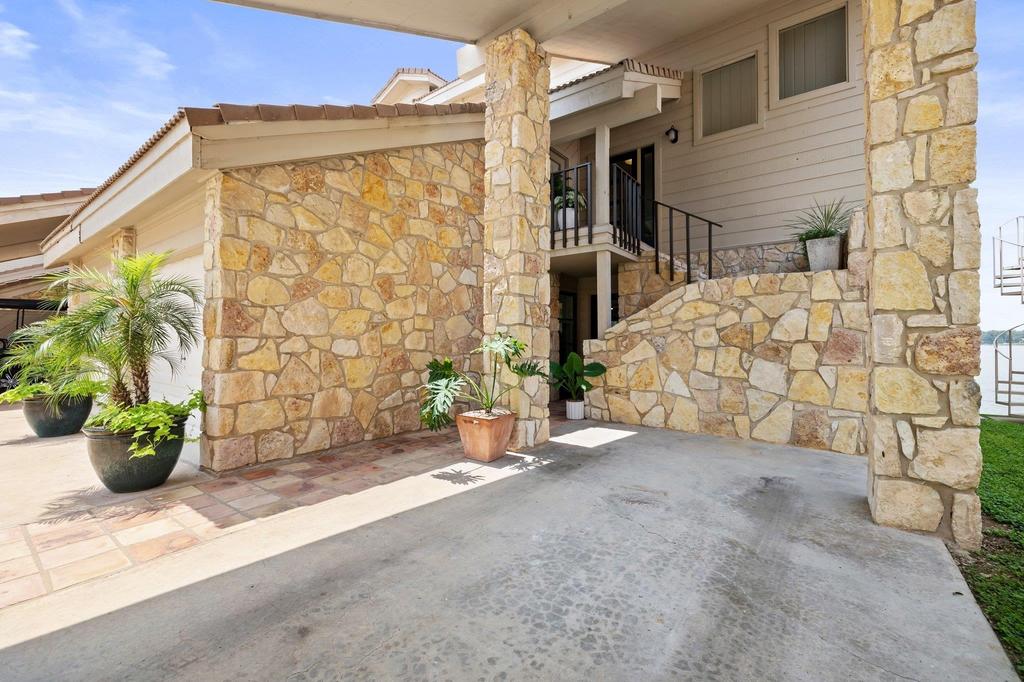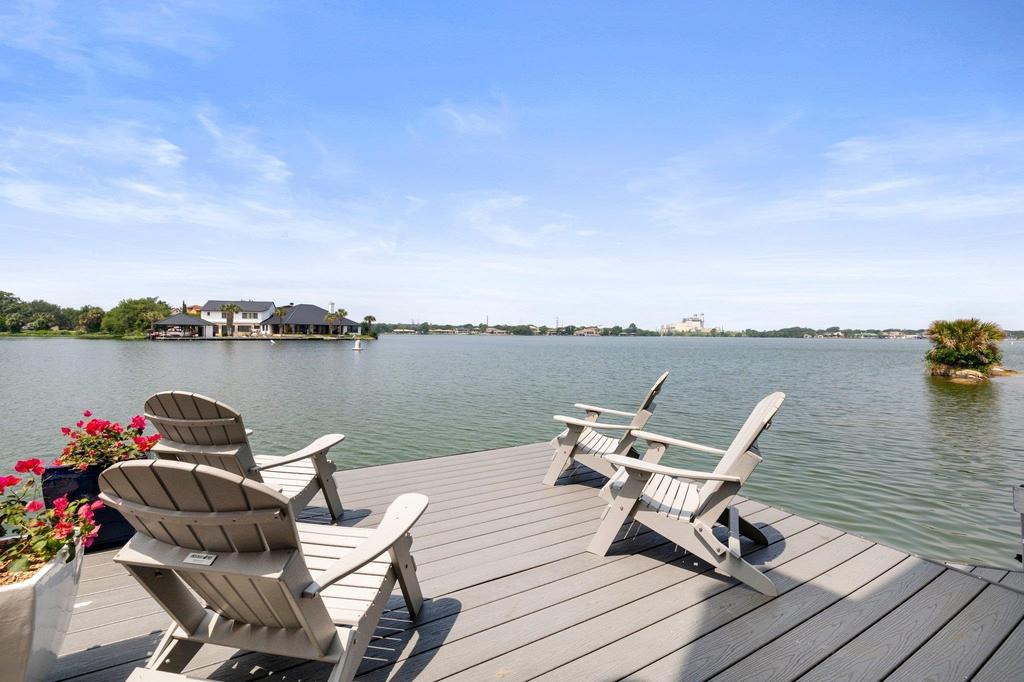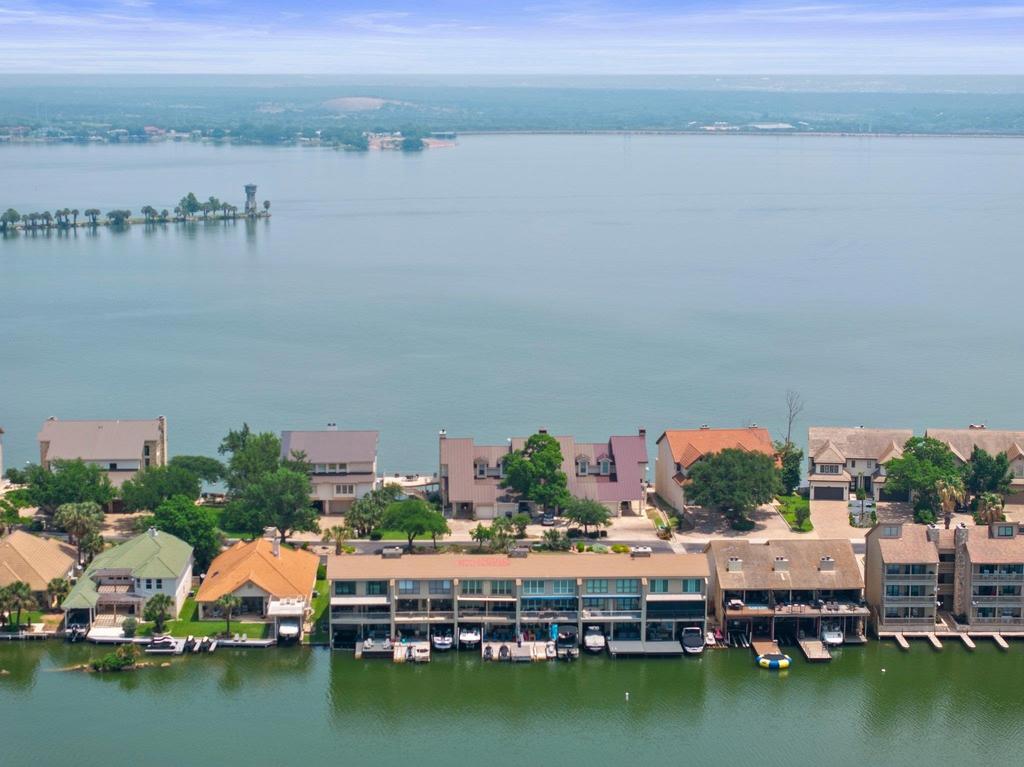Audio narrative 
Description
Welcome to 1104 The Cape. Straight from the pages of Architectural Digest you will find a completely renovated, turn key - sold fully furnished, executive water front residence. Every detail was so thoughtfully executed and this is not one you will want to miss. The lower level living area and bar are perfect for entertaining your guests coming in from the lake and flow out to the boat dock and huge patio for sunning or hanging out. A guest bunk room and bath are down as well for family to enjoy. The main living area, dining room, and chefs kitchen are mid-level, and no expense was spared to have all the conveniences of home at your command. Thermador appliances, built in refrigerator, double ovens, and a huge peninsula to spread out are perfect for every day living. The third level houses a generous guest bedroom with on-suite bath and the primary, which is to die for. Spacious layout with double sided fire place into the closet of anyones dreams. The recently completed bath has a wet
Exterior
Interior
Rooms
Lot information
View analytics
Total views

Mortgage
Subdivision Facts
-----------------------------------------------------------------------------

----------------------
Schools
School information is computer generated and may not be accurate or current. Buyer must independently verify and confirm enrollment. Please contact the school district to determine the schools to which this property is zoned.
Assigned schools
Nearby schools 
Source
Nearby similar homes for sale
Nearby similar homes for rent
Nearby recently sold homes
1104 The Cape #1, Horseshoe Bay, TX 78657. View photos, map, tax, nearby homes for sale, home values, school info...
































