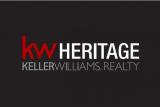Audio narrative 
Description
Beautiful ~ one of a kind Urbania Home ~ MOVE IN READY! Enjoy Affordable Luxury at its finest ~ with a BUILDERS INCENTIVE OF 1% OF THE PURCHASE PRICE FOR A RATE REDUCTION! Feel the modern warm tones and touches as you notice the stunning design ceilings t/o!! Just some of the quality features included in this 4 bdrm/3 bath/ 3 car garage home ~ OUTDOOR KITCHEN surrounded by your extremely private 1 acre lot! Quartz countertops t/o~! SMART HOME READY for your fiber internet connection ! Upon entrance of the double door entry foyer - you will be impressed by the 20 Ft. vaulted ceiling living area and stone surround fireplace from floor to ceiling! Quality build in's to finish out the look! The kitchen made for families in mind provides an additional mini drink fridge, pot filler, walk in pantry, CUSTOM CABINETS ~ including slide drawers to hold cooking utensils and a slide in spice drawer! Top of the line TRANE AC UNIT! You will immediately notice all the extra attention to detail
Interior
Exterior
Lot information
Financial
Additional information
*Disclaimer: Listing broker's offer of compensation is made only to participants of the MLS where the listing is filed.
View analytics
Total views

Down Payment Assistance
Mortgage
Subdivision Facts
-----------------------------------------------------------------------------

----------------------
Schools
School information is computer generated and may not be accurate or current. Buyer must independently verify and confirm enrollment. Please contact the school district to determine the schools to which this property is zoned.
Assigned schools
Nearby schools 
Listing broker
Source
Nearby similar homes for sale
Nearby similar homes for rent
Nearby recently sold homes
184 Crescent Ridge, Adkins, TX 78101. View photos, map, tax, nearby homes for sale, home values, school info...



































