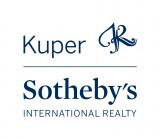Audio narrative 
Description
Experience the pinnacle of urban living in the historic Seaholm Residences. Formerly a power plant designed by Burns and McConnell Engineering Co, the cast concrete structure was redeveloped and re-envisioned in 2013. A vibrant residential and retail high-rise right in the heart of downtown, this stunning condo offers breathtaking city and lake views, top of the line amenities and unparalleled access to the vibrant lifestyle that Austin is known for. Nestled in the Seaholm District with easy access to Lady Bird Lake, Trader Joes and a variety of dining options- the best shopping, entertainment and eateries are right at your doorstep. A sleek, contemporary interior with an open concept layout highlighting the cityscape with floor to ceiling windows, creates a bright and airy ambiance. Equipped with premium stainless steel appliances, a SONOS sound system, quartz countertops and custom cabinetry, this condo is perfect for entertaining. Wake up to urban views from your spacious bedroom and then enjoy your morning coffee or tea on your private balcony overlooking the city skyline and Town Lake. As a resident of Seaholm, you also have access to a range of exceptional amenities including a heated pool with panoramic views, a club room, an outdoor terrace and grilling area with fire pits, a state of the art fitness center, an open air dog park and dog washing station as well as on-site concierge. Seize the opportunity to live in one of Austin’s most sought after locations where luxury and convenience are the lifestyle.
Interior
Exterior
Rooms
Lot information
Additional information
*Disclaimer: Listing broker's offer of compensation is made only to participants of the MLS where the listing is filed.
Financial
View analytics
Total views

Property tax

Cost/Sqft based on tax value
| ---------- | ---------- | ---------- | ---------- |
|---|---|---|---|
| ---------- | ---------- | ---------- | ---------- |
| ---------- | ---------- | ---------- | ---------- |
| ---------- | ---------- | ---------- | ---------- |
| ---------- | ---------- | ---------- | ---------- |
| ---------- | ---------- | ---------- | ---------- |
-------------
| ------------- | ------------- |
| ------------- | ------------- |
| -------------------------- | ------------- |
| -------------------------- | ------------- |
| ------------- | ------------- |
-------------
| ------------- | ------------- |
| ------------- | ------------- |
| ------------- | ------------- |
| ------------- | ------------- |
| ------------- | ------------- |
Down Payment Assistance
Mortgage
Subdivision Facts
-----------------------------------------------------------------------------

----------------------
Schools
School information is computer generated and may not be accurate or current. Buyer must independently verify and confirm enrollment. Please contact the school district to determine the schools to which this property is zoned.
Assigned schools
Nearby schools 
Noise factors

Source
Nearby similar homes for sale
Nearby similar homes for rent
Nearby recently sold homes
222 West Ave #2211, Austin, TX 78701. View photos, map, tax, nearby homes for sale, home values, school info...





































