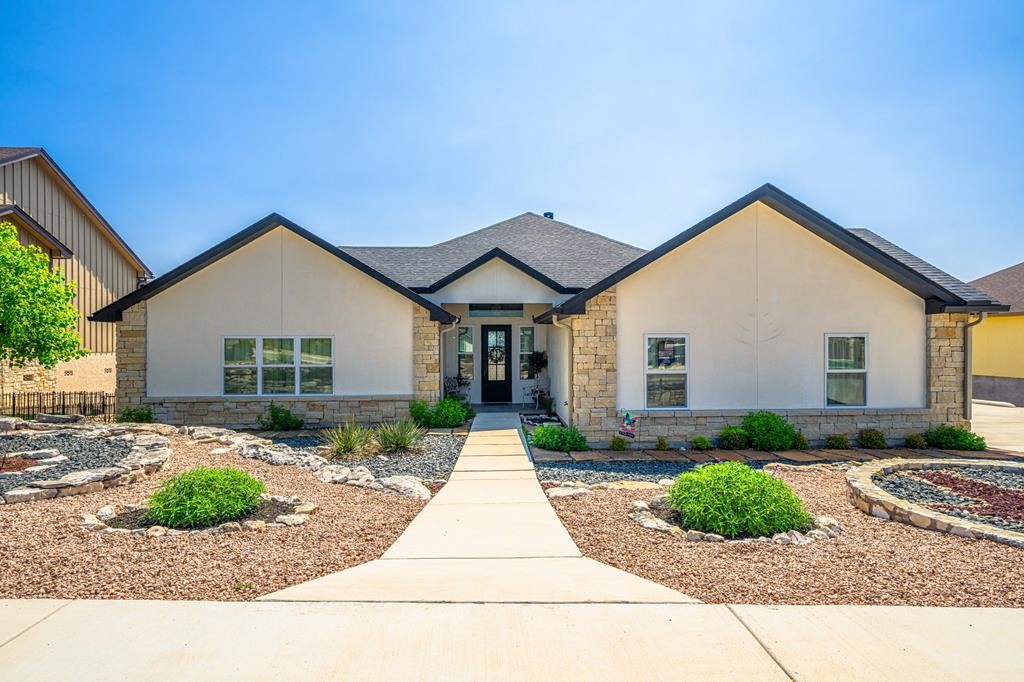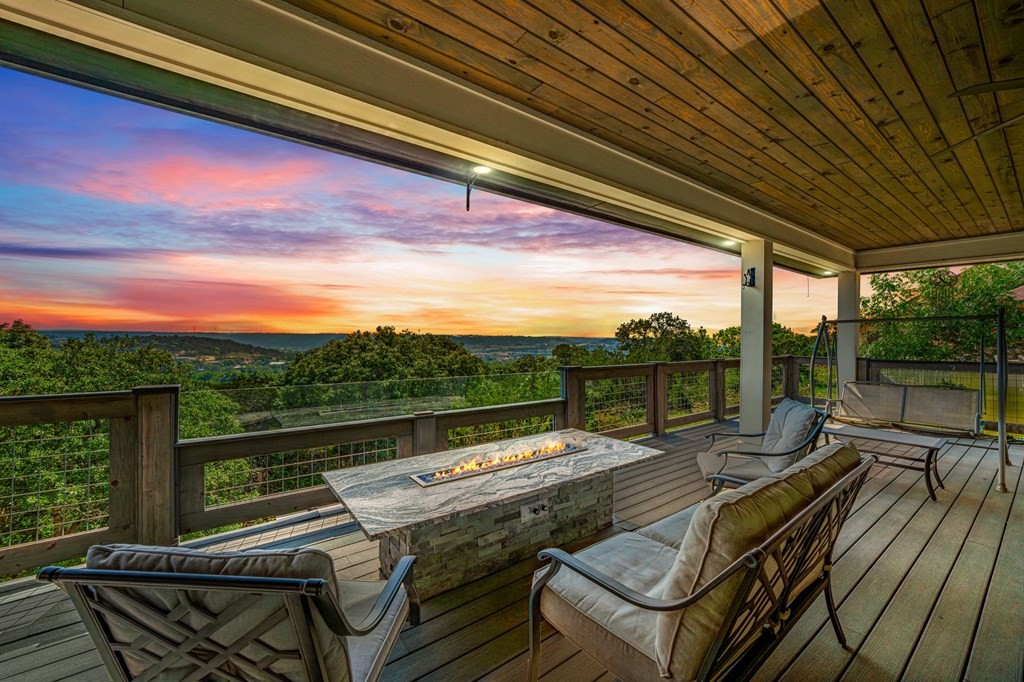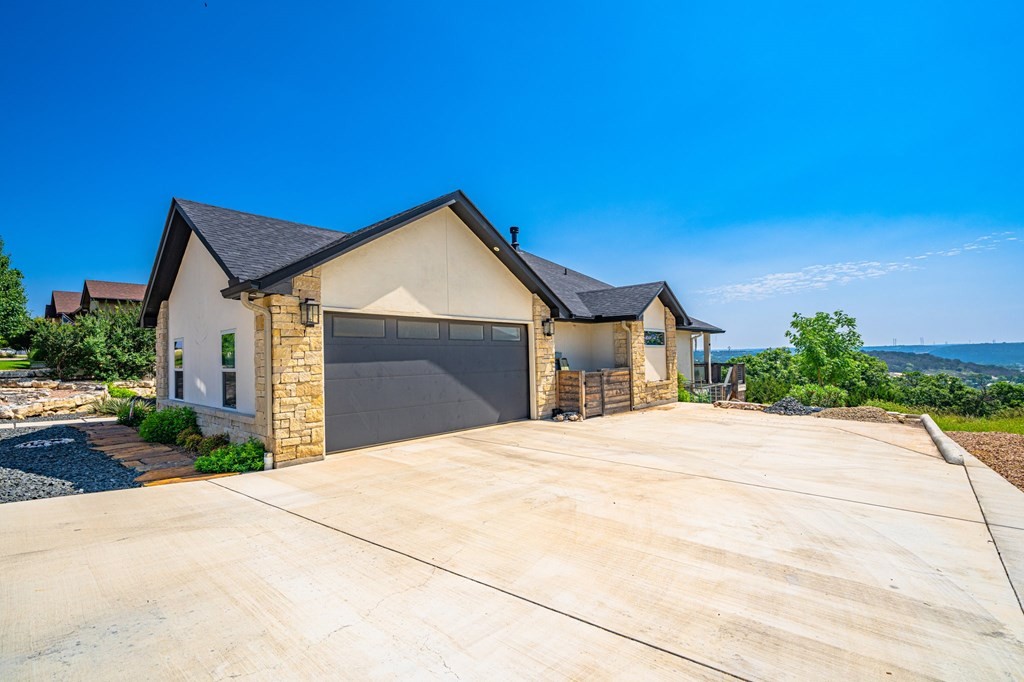Audio narrative 
Description
HILLTOP VIEWS! You will love this beautiful home situated on a quiet Kerrville hilltop street. The open floor plan features walled windows encasing hill country views, high ceilings, gas log fireplace, island kitchen w/stylish appliances, quartz countertops, walk in pantry & additional half bath for guests. The expansive primary features a luxurious en-suite bath w/his & her vanity, walk-in shower & spacious walk-in closet strategically positioned adjacent to the laundry/mud room complete w/ample storage & sink. Two generously sized guest rooms each w/en-suite bath and walk-in closet space perfect for family & friends. Step out the back door to discover the vast covered Trex deck, providing not only awe-inspiring east facing views but a beautiful linear fireplace. Below, enjoy the designated firepit area w/bbq perfect for entertaining family & friends. A handyman's workshop stretches across the width of the home adding practical functionality and storage. Meticulously landscaped grounds enhance the beauty of this property. You will enjoy stunning sunsets and morning coffee. Conveniently located near all amenities- medical facilities, shopping, restaurants & more.
Interior
Exterior
Rooms
Lot information
View analytics
Total views

Property tax

Cost/Sqft based on tax value
| ---------- | ---------- | ---------- | ---------- |
|---|---|---|---|
| ---------- | ---------- | ---------- | ---------- |
| ---------- | ---------- | ---------- | ---------- |
| ---------- | ---------- | ---------- | ---------- |
| ---------- | ---------- | ---------- | ---------- |
| ---------- | ---------- | ---------- | ---------- |
-------------
| ------------- | ------------- |
| ------------- | ------------- |
| -------------------------- | ------------- |
| -------------------------- | ------------- |
| ------------- | ------------- |
-------------
| ------------- | ------------- |
| ------------- | ------------- |
| ------------- | ------------- |
| ------------- | ------------- |
| ------------- | ------------- |
Down Payment Assistance
Mortgage
Subdivision Facts
-----------------------------------------------------------------------------

----------------------
Schools
School information is computer generated and may not be accurate or current. Buyer must independently verify and confirm enrollment. Please contact the school district to determine the schools to which this property is zoned.
Assigned schools
Nearby schools 
Noise factors

Source
Nearby similar homes for sale
Nearby similar homes for rent
Nearby recently sold homes
222 Yorktown Blvd, Kerrville, TX 78028. View photos, map, tax, nearby homes for sale, home values, school info...
View all homes on Yorktown Blvd































