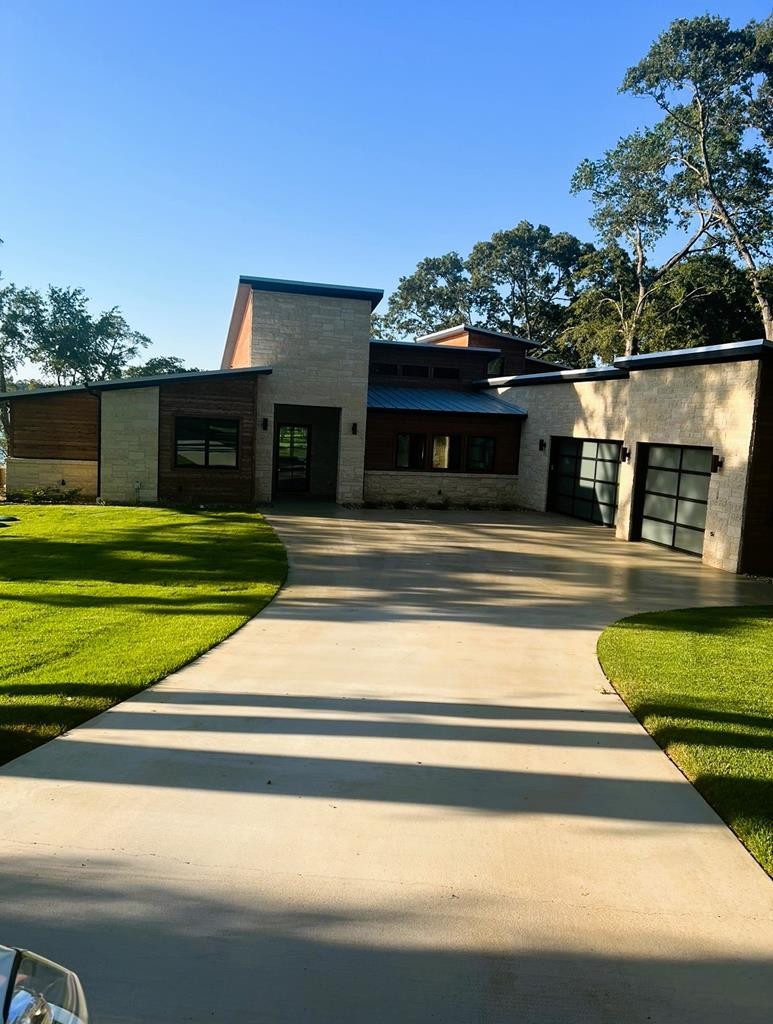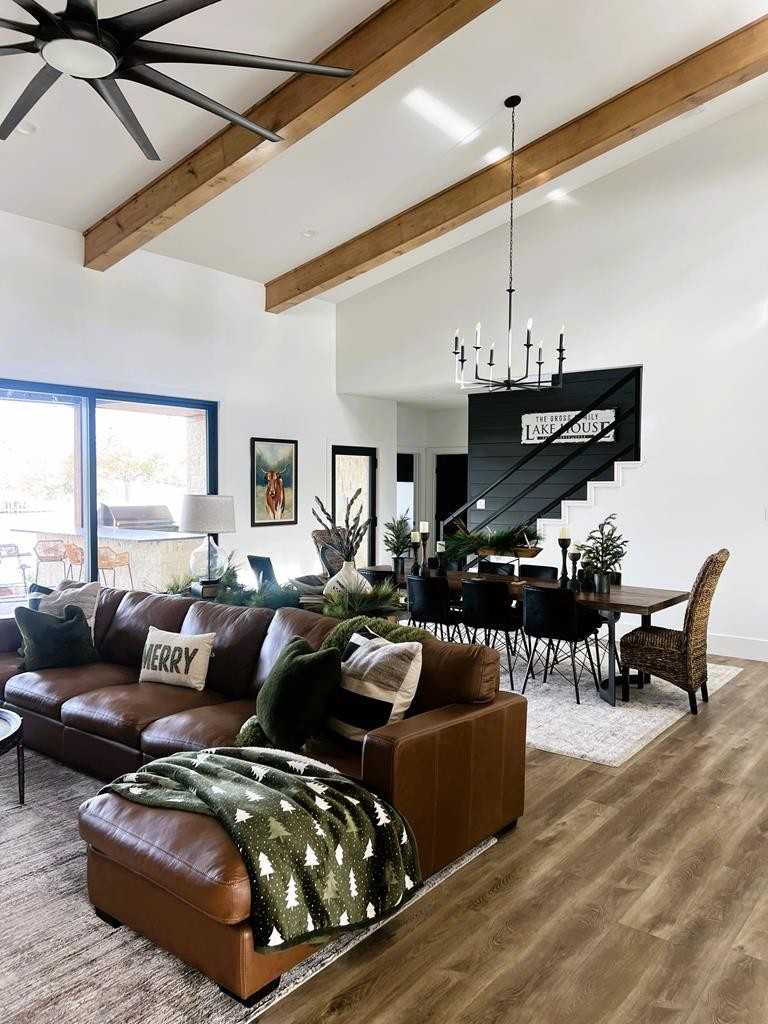Audio narrative 
Description
6892-Stunning modern contemporary 4-bedroom 4-bath 3-car home with bonus room at The Reserve at Lake Athens. Built in 2022, this home exhibits impressive architectural design that seamlessly blends modern aesthetics with natural elements along with sleek finishes, premium fixtures and top-of-the-line appliances. High ceilings allow abundant natural light in and showcases breathtaking lake views. A spacious kitchen is opened to the dining area and great room while enjoying spectacular views of the lake. The primary bedroom is located separately from the rest of the bedrooms to allow privacy and comfort. Primary suit has large separate closets, a beautiful tub and separate shower with a private entrance to patio. The outside patio is perfect for entertaining with its own outdoor kitchen, flatscreen TV and seating area to enjoy the waterfront views or walk-down and fish from the large dock.
Exterior
Interior
Rooms
Lot information
View analytics
Total views

Property tax

Cost/Sqft based on tax value
| ---------- | ---------- | ---------- | ---------- |
|---|---|---|---|
| ---------- | ---------- | ---------- | ---------- |
| ---------- | ---------- | ---------- | ---------- |
| ---------- | ---------- | ---------- | ---------- |
| ---------- | ---------- | ---------- | ---------- |
| ---------- | ---------- | ---------- | ---------- |
-------------
| ------------- | ------------- |
| ------------- | ------------- |
| -------------------------- | ------------- |
| -------------------------- | ------------- |
| ------------- | ------------- |
-------------
| ------------- | ------------- |
| ------------- | ------------- |
| ------------- | ------------- |
| ------------- | ------------- |
| ------------- | ------------- |
Mortgage
Subdivision Facts
-----------------------------------------------------------------------------

----------------------
Schools
School information is computer generated and may not be accurate or current. Buyer must independently verify and confirm enrollment. Please contact the school district to determine the schools to which this property is zoned.
Assigned schools
Nearby schools 
Source
Nearby similar homes for sale
Nearby similar homes for rent
Nearby recently sold homes
5465 Reserve Dr, Athens, TX 75752. View photos, map, tax, nearby homes for sale, home values, school info...































